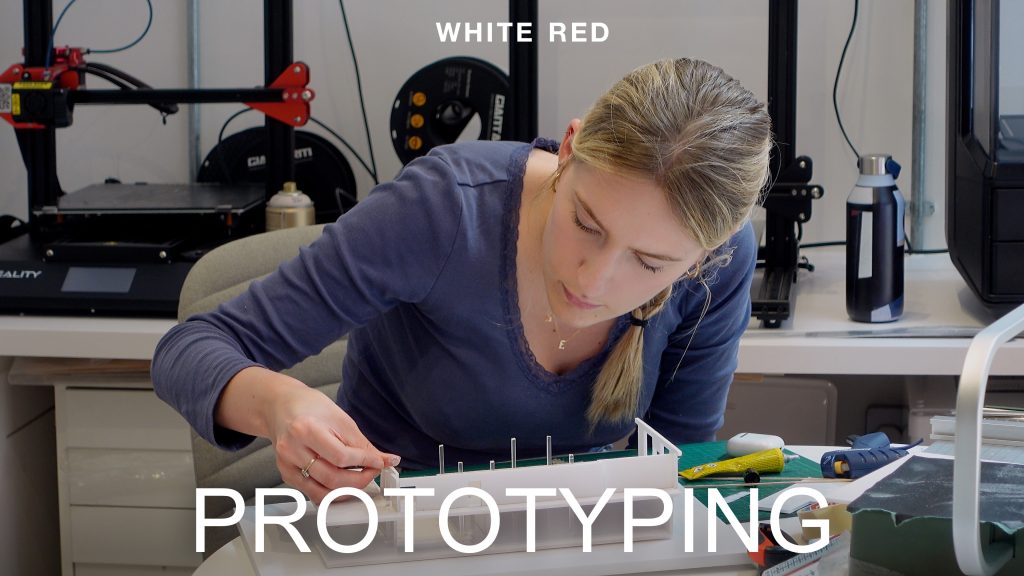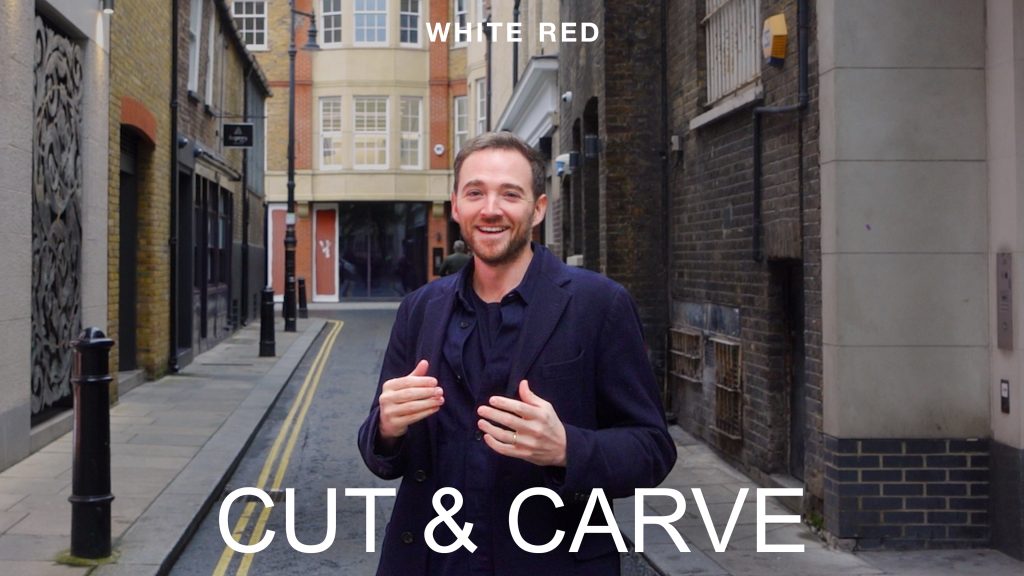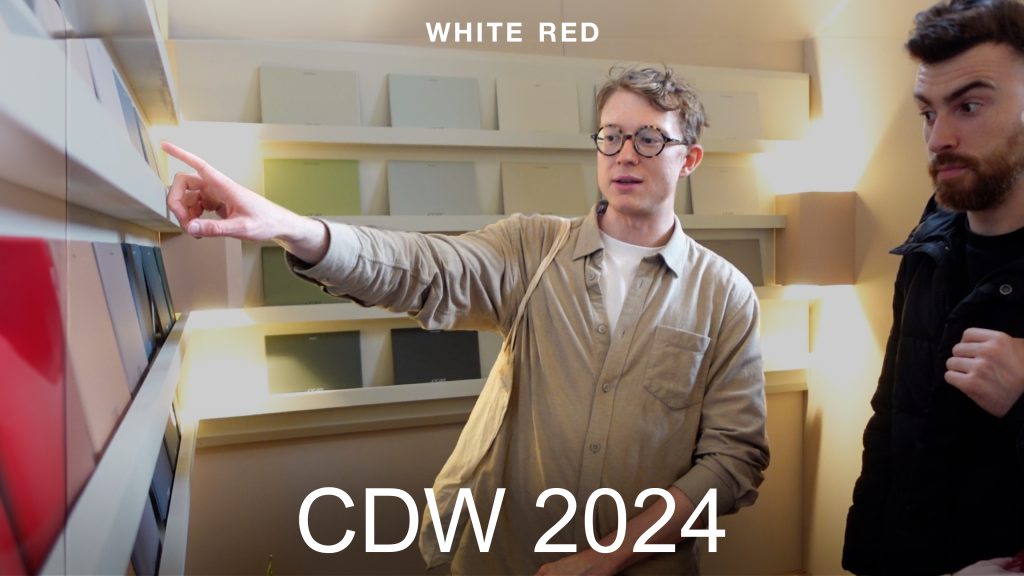A Prototype For Building

Exploring Design Through Sketch Models written by Ellena At White Red, the process of design exploration often starts in the most hands-on way — with a scalpel, some card, and a glue gun. Sketch models are a vital part of our creative toolkit, allowing us to quickly test ideas and refine concepts in real time. […]
Sustainability in Furniture

A Shared Strategy for Responsible Design written by Dicky Muro is a recent office refurbishment we completed for Crosstree Real Estate Partners LLP, set just beside the historic Roman Wall on Vine Street, Tower Hill. From the start, sustainability was central to the brief — particularly when it came to furniture. Furniture plays a big […]
Cut + Carve

Turning Constraints Into Creative Tools written by Joe Bringing new life to existing buildings can be one of the most rewarding — and challenging — parts of the design process. At 14–16 Bruton Place in Mayfair, we were tasked with introducing new amenities into a particularly sensitive site, all while navigating complex planning constraints. From […]
Clerkenwell Design Week 2024

Exploring What’s New (and What’s Next) written by Jack Clerkenwell Design Week is always a highlight in our calendar — and having it right on our doorstep makes it all the more special. Each year, we make time to explore the exhibitions, discover new products, and reconnect with others in the design community. This year […]
Euan explains 15 Rathbone St.

Revealing the Character of This Exciting Project written by Euan We’re here at 15 Rathbone Street — a five-storey building tucked into the heart of Fitzrovia’s conservation area. It’s a neighbourhood known for its mix of historic charm and modern energy, with a strong blend of offices, bars, cafés and restaurants all within walking distance. […]
Bruton Place

Location: Mayfair, London
Sector: Office / Commercial
Year: 2023
Size: 10,530 sqft
Client: Berkeley Estate Asset Management
The refurbishment of Bruton Place involved a comprehensive transformation of the entire building.
A pleated texture used throughout created a subtle identity and aided wayfinding.
The brief was to create a high-end look and feel. Westminster City Council’s requirement to retain the building’s original stone and brick palette inspired our choice of materials – bronze, oak and terrazzo.
The original structure spanned over an underground river making the beam spacing irregular. Working with the irregularity of the grid, an angled coffer design enhanced height. An indirect lighting solution concealed above an acoustic panel, lined in wool, gives the spaces a soft, inviting glow.
Introducing a portal at the entrance created a reception room where previously there was just a corridor. This is a trick borrowed from art galleries used to denote thresholds.
Consolidation of the roof plant gave way to a roof terrace, large enough to accommodate a concealed kitchenette for events. This space was finished with fluted metal panels that matched the interior timber panels.
Why we visit showrooms?

IWe love being based in Shoreditch written by Arran At White Red, furniture isn’t just a final touch — it’s a key part of how we design spaces from the start. The right pieces help shape how a room works, feels, and comes to life. That’s why we make time to visit showrooms whenever we […]
Why Build Models

Insights from Our Shoreditch Studio written by Jack The most exciting part of physical model-making is the ability to immerse ourselves in the spatial experience of a design. There’s something uniquely powerful about working with something tangible — being able to turn, hold, and move around it. Physical models help us discover qualities like light, […]
Burleigh House

Location: The Strand, London
Sector: Office / Commercial
Year: 2024
Size: 14,700 sqft
Client: Legal and General Investment Management
How can you work with a building’s layered history to bring forward something new?
Burleigh House dates back to the 1830s, with a rich history including a menagerie and exchange that once occupied the location.
The building has undergone several transformations, including a less-sensitive remodel in the 1990s, which removed much of its original charm with concrete structures and dropped tile ceilings.
Embracing this insensitive refurbishment, concrete ceiling coffers were exposed and lined with timber, incorporating indirect feature lighting to add warmth to these spaces. The ventilation strategy has been designed in such a way that integrates with the existing concrete structure.
Drawing inspiration from the site’s history, materials and colours were chosen that reflect the original design intent. Fluted timber panels were used throughout to create a cohesive design language. The new roof terrace offers a contemporary outdoor space that complements the building’s historical context.
The refurbishment of Burleigh House acknowledges the building’s rich history while integrating modern design elements, creating a connection between the building’s storied past and contemporary needs.
New River Yard

Location: Islington, London
Sector: Office / Commercial
Year: 2023
Size: 70,000 sqft
Client: Highbridge Estates
How can you create connections between isolated office buildings?
The refurbishment of New River Yard involved transforming a 70,000 square-foot warehouse space into a cohesive and vibrant office campus, bringing together three separate buildings and creating a sense of connectivity and community.
Additional stories were added to the roof, alongside a new café space with views into a central courtyard in order to make better use of this space.
A key challenge of the project was addressing the different floor heights between the buildings. The core was reprogrammed to bridge these differences, creating a unified circulation system.
Metal cladding was used for new external volumes, maintaining an overall utilitarian vernacular. Curved forms within the envelope give glimpses into the office spaces and soften the robust aesthetic.
Interior spaces were refurbished with a palette of natural materials, which compliment the exposed iron structures. Planters address biophilic design principles and line the breakout space on each of the office floors. The open-plan layout was complemented by striking green kitchenettes against white walls and high-quality timber finishes.
The transformation of New River Yard successfully unified three separate buildings into a cohesive and vibrant office campus.
Transforming New River Yard into a Unified Campus The refurbishment of New River Yard for Highbridge Estates involved transforming a 70,000 square-foot warehouse space into a cohesive and vibrant office campus, bringing together three separate buildings to foster a sense of community.
The project aimed to integrate three separate buildings into a cohesive campus, enhancing connectivity and community. Additional stories were added to the roof to increase volume, and a new cut-through café space was created on the ground floor at the corner, providing views into a central courtyard, making better use of this space.
The office spaces were refurbished with a palette of materials including planters, timber floors, and exposed iron structures. The open-plan layout was complemented by striking black kitchenettes against white and high-quality timber finishes.
The building’s hard warehouse aesthetic was softened using curves and natural materials like CLT for the structure. Metal cladding was used for extensions, maintaining robustness while adding a softer visual appeal with curves that give glimpses into the office spaces beyond.
Creating a Harmonious Office Campus: The transformation of New River Yard successfully unified three separate buildings into a cohesive and vibrant office campus. By integrating additional stories, creating a café space, and enhancing the central courtyard, the design fosters a sense of community. The thoughtful use of materials and curves softened the warehouse’s hard aesthetic, making it a welcoming environment for modern office use. This project exemplifies how careful design can bring together disparate elements to create a functional and engaging workspace.

