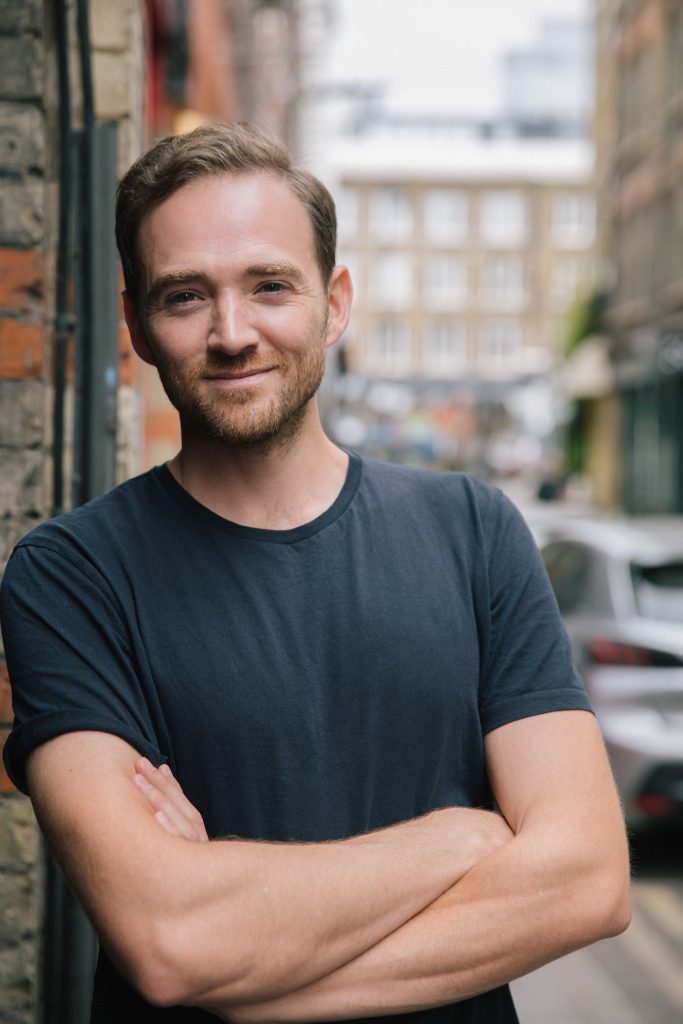Turning Constraints Into Creative Tools

written by Joe
Bringing new life to existing buildings can be one of the most rewarding — and challenging — parts of the design process. At 14–16 Bruton Place in Mayfair, we were tasked with introducing new amenities into a particularly sensitive site, all while navigating complex planning constraints.

From rights of light to structural limitations, the technical side of the project demanded precision. But winning support meant more than just ticking boxes — we needed to clearly communicate the vision, both technically and emotionally.

To bridge that gap, we used a mix of digital and physical modelling. Digital tools allowed us to test options and ensure accuracy across every constraint. But just as importantly, physical models gave planners, clients, and stakeholders something they could hold, study, and connect with.

That combination made a real difference. It helped us tell the story clearly, show that the scheme would work, and get everyone on board — from technical teams to planning officers.

